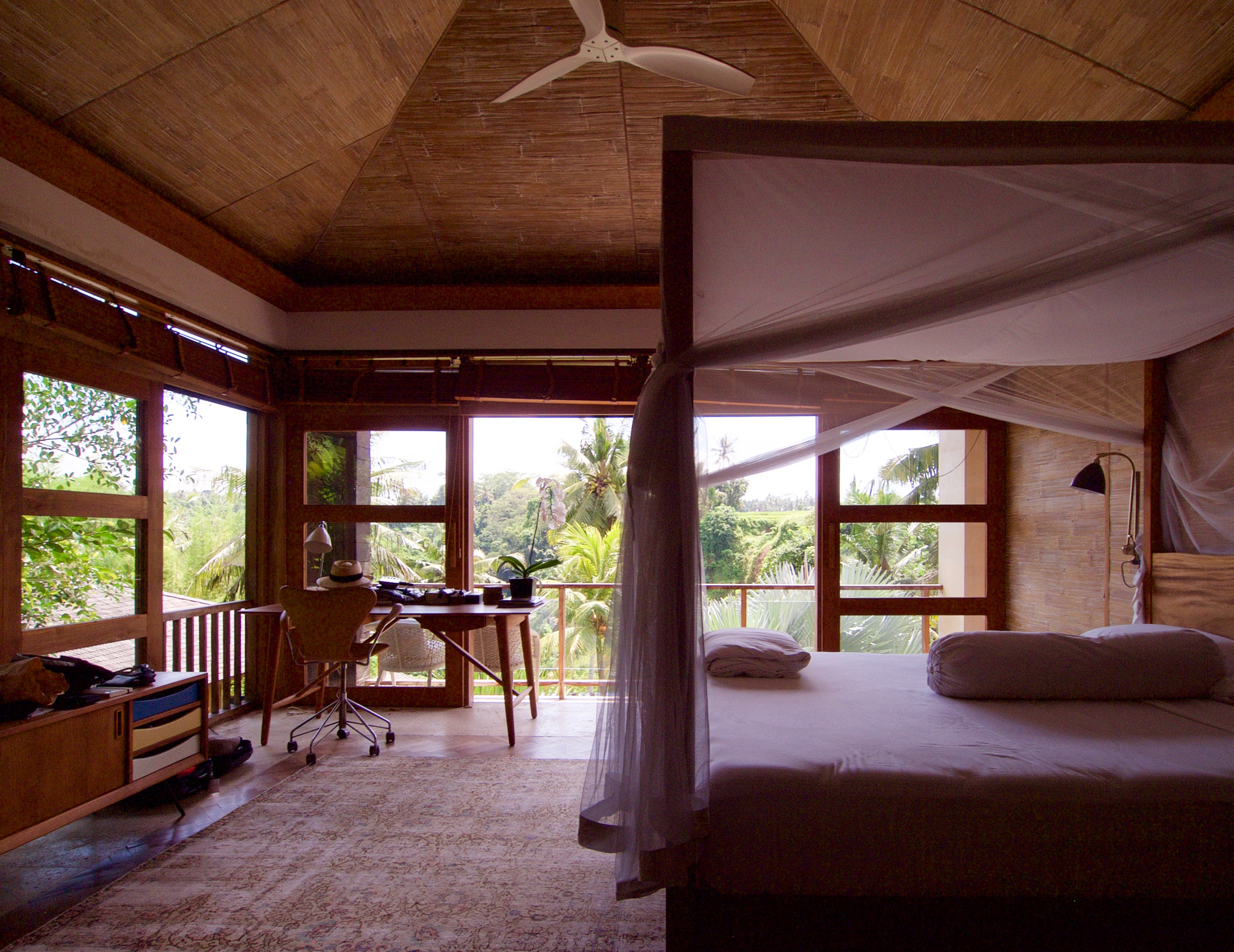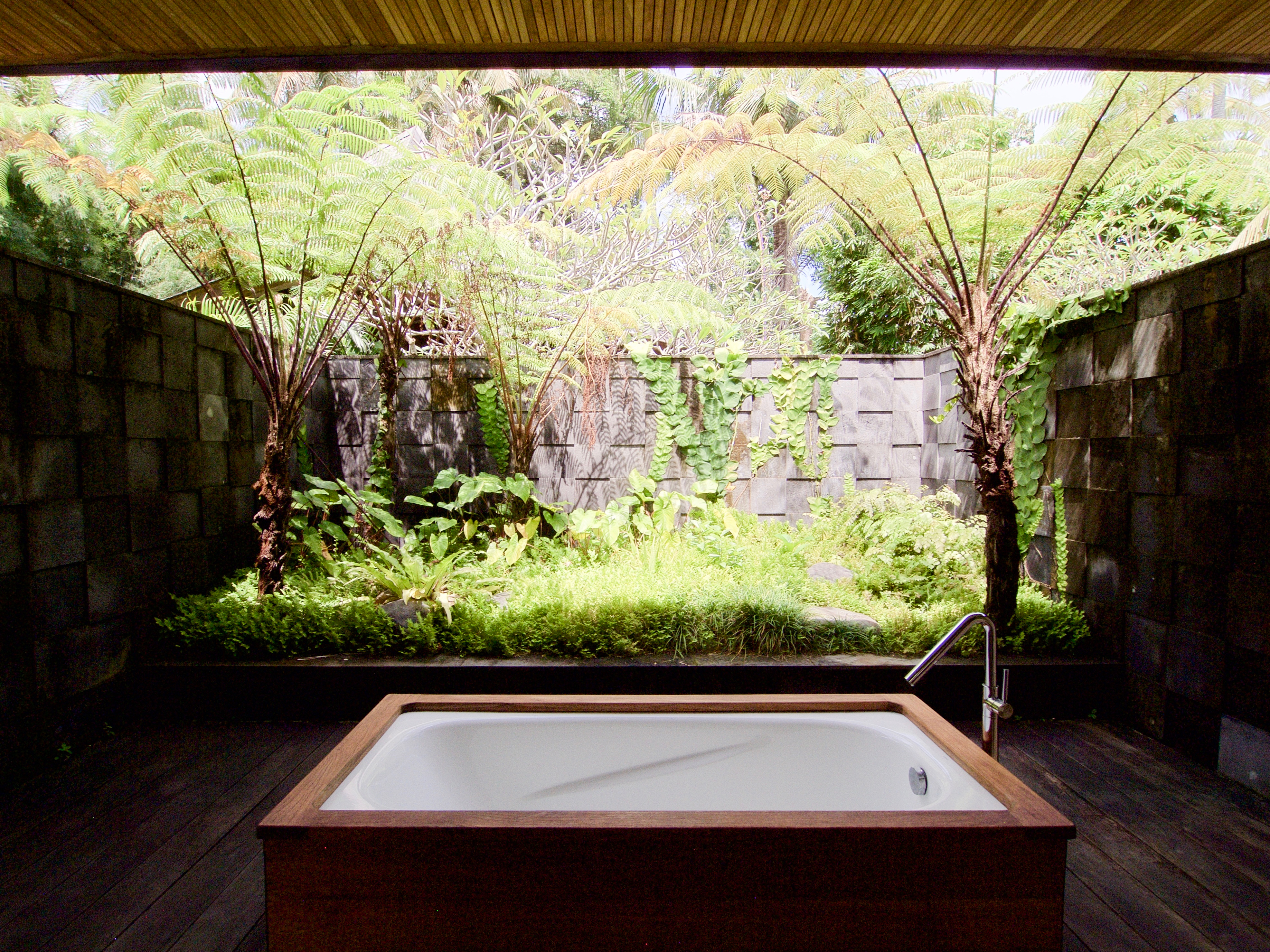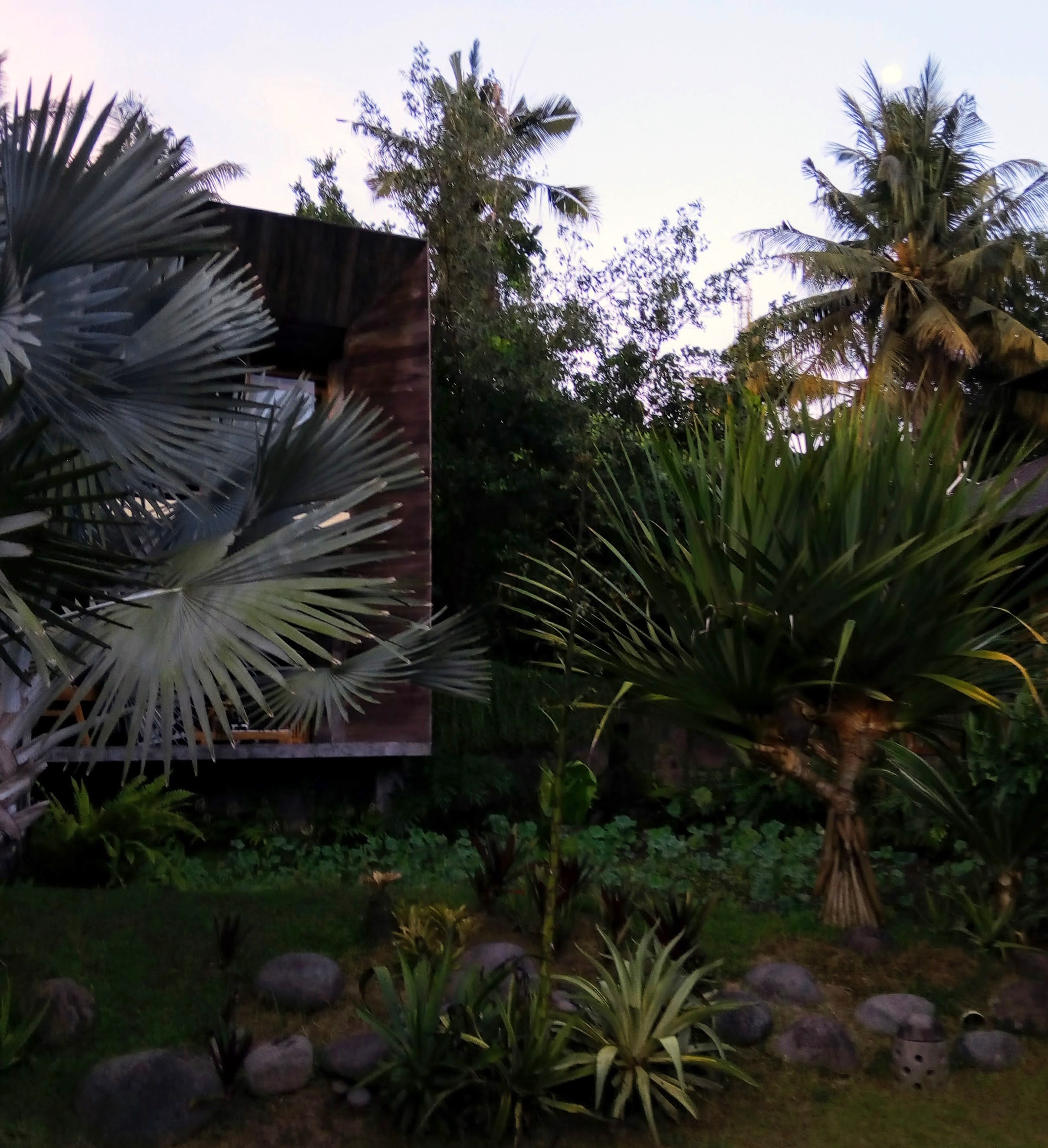
The Picture Frame House is a two-story concrete, masonry and wood structure built into the side of a ravine in the Balinese countryside near the town of Ubud. It consists of a U-shaped volume containing private spaces (a studio and two bedroom suites) that is elevated above a more public and open lower level for lounging, cooking and dining. A small courtyard at the centre of the U that provides access to all spaces features a reflecting pool at its base in order to perform as a naturally cooling thermal chimney.

The house is approached via an entrance courtyard garden at the upper level, from which the central courtyard descends one story. A gallery winds around three edges of the central courtyard while a stair descends along a fourth edge. The two bedroom suites are situated at each side of the house such that the studio is suspended between them. The studio features large sliding doors that open toward the courtyard along one edge and toward the ravine on the other.

The house’s ravine-facing façade features a large wooden ‘picture frame’ of sorts, intended to architecturally unite the elevated volume with the open, veranda-like lower level. As the house is passed through en route to a lavish back-yard pleasure garden where daily life takes place most of the year, the picture frame forms a gateway between this realm and the outside world.





The client is a builder and furniture maker who commissioned me to provide him with a basic conceptual design that he could adapt and refine to suit himself and his family. As such, the project is a typological design more than it is a detailed architectural design. The type can be described, in this case, as a semi-open U-shaped hillside house articulated around a central courtyard / cooling chimney.




Raphael – I love this house, its two faces, its picture frame – pitched roof. It appears simple, yet daily life in it, living, cooking, eating, sleeping, bathing must each be special and wonderful experiences. Congratulations! Christoph
Thanks Christoph. Looking forward to bathing under the stars there soon!